The West African Examination Council has released the syllabus for Technical Drawing for 2026. Technical Drawing is more than just lines and angles; it is the language through which engineers, architects, and designers bring ideas to life. The syllabus is thoughtfully designed to guide you through the essential principles, from geometric constructions to building and mechanical drawings.
The WAEC syllabus for Technical Drawing provides candidates with knowledge on the topics, aims, objectives, and the examination structure. Embracing the syllabus fully will not only prepare you for the exam but also equip you with valuable skills for future technical endeavors.
You will get to discover the full content of the WAEC syllabus for Technical Drawing if you are reading this article attentively.
WAEC Syllabus For Technical Drawing
| Topic Area | Subtopics |
|---|---|
| Drawing Materials & Equipment | Types of drawings and their applications; use and care of drawing instruments and equipment. |
| Lines, Lettering, and Dimensioning | Types of lines and their uses; styles of lettering; dimensioning techniques; title blocks and borderlines conforming to BS 1192 and BS 308A standards. |
| Geometrical Constructions | Construction of plane figures; division of lines and angles; construction of polygons. |
| Scales | Plain and diagonal scales, their constructions, and applications. |
| Loci | Concepts and applications of loci in engineering and everyday life. |
| Development of Surfaces | Development of surfaces of geometrical solids like prisms, cylinders, pyramids, and cones. |
| Building Drawing | Building components and details, building services and finishes, interpretation of building drawings. |
| Mechanical Drawing | Orthographic projection, sectional views, assembly drawings, and detailed drawings of machine components. |
Examination Structure
The WAEC Technical Drawing examination is divided into three distinct papers designed to assess both theoretical knowledge and practical skills:
Paper 1 is the objective section, consisting of multiple-choice questions. It is split into two parts: Section A features 30 questions covering general principles of plane and solid geometry, while Section B contains 10 questions from which candidates will choose based on their specialization, either Building Drawing or Mechanical Drawing. This paper lasts for 1 hour and carries 40 marks.
Paper 2 is the essay component. It comprises five descriptive questions that delve deeper into plane, solid, and vector geometry. Candidates are expected to answer any three questions.
This paper is intended to evaluate the candidate’s ability to explain and apply geometrical concepts clearly and accurately. It has a duration of 1 hour and 45 minutes and is worth 60 marks.
Paper 3 is the practical section and perhaps the most hands-on part of the exam. It is divided into two sections. Section A includes three sketching questions, one of which is compulsory. Section B offers a choice between Building Drawing and Mechanical Drawing tasks, from which candidates must answer two questions relevant to their chosen area.
This paper tests the ability to apply drawing techniques practically and effectively, and it lasts 2 hours and 45 minutes, carrying a total of 100 marks.
Recommended WAEC Textbooks for Technical Drawing
Here are some recommended textbooks for preparing for the WAEC Technical Drawing examination. These books are widely used and align well with the WAEC syllabus:
- Technical Drawing for Schools and Colleges” by J.N. Green. A classic and comprehensive guide that covers the basics and advanced aspects of technical drawing. Suitable for secondary school students and WAEC candidates.
- Engineering Drawing with Worked Examples” (Books 1 & 2) by M.A. Parker and F. Pickup. These volumes offer step-by-step worked examples and detailed explanations of mechanical and geometrical drawing, making them ideal for self-study and practice.
- Geometric and Technical Drawing” by A.W. Bound and A. Yarwood. Focuses on the principles of geometric constructions and orthographic projections. It’s excellent for strengthening foundational skills.
- Technical Drawing with Mechanical Engineering and Building Drawing Options by W.E. Kudor. This book integrates both building and mechanical drawing sections, providing a dual focus that aligns with Paper 3 of the WAEC exam.
- Foundation of Technical Drawing by A. Parkinson. Known for its clarity and simplicity, this textbook is ideal for beginners and for reinforcing key technical drawing concepts.
- WAEC Past Questions and Answers in Technical Drawing (Various Publishers). Practicing with past exam papers is crucial for understanding the question formats and improving time management during the exam.
Conclusion
Engaging thoroughly with the syllabus will not only prepare you for the examination but also provide a solid foundation for further studies and careers in technical fields. The recommended textbooks also provide a balanced mix of theory, illustrations, and exercises that are instrumental in preparing effectively for the WAEC Technical Drawing exam.
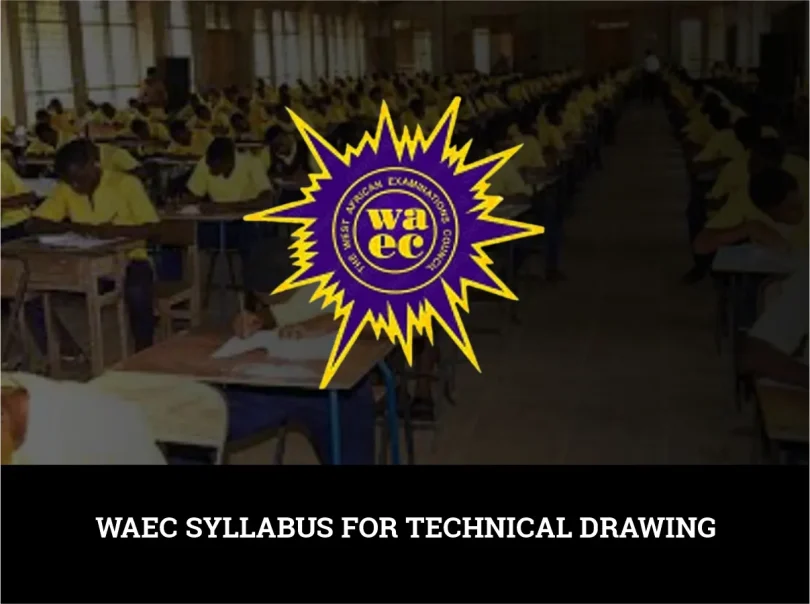
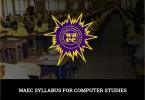
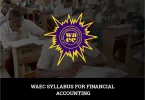
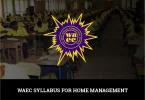
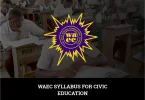

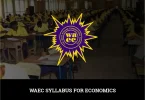
Leave a Comment